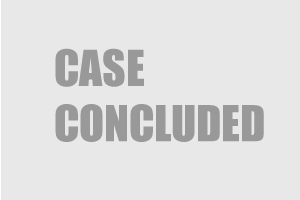Base bid price
Ended
Results
| Bid Opening Result Publication Ended. |
Location
| Location |
Inuyama, Aichi
|
| Traffic access on report(japanese) |
名鉄犬山線「木津用水」駅 北方 道路距離 約300m |
| Reference(japanese) |
名鉄犬山線 犬山口 東方 1.35km
名鉄犬山線 扶桑 南西方 1.43km
名鉄小牧線 犬山 東方 2.1km |
Property data
| Type |
Land |
Property number |
1 |
| Registered category |
Residential land |
Actual category |
- |
| Registered area |
198.00m2 |
Actual area |
- |
| Zoning |
Residential Class II |
Usage |
- |
| Building to land ratio |
60% |
Floor area ratio |
200% |
| Type |
Land |
Property number |
2 |
| Registered category |
Residential land |
Actual category |
- |
| Registered area |
338.84m2 |
Actual area |
- |
| Zoning |
Residential Class II |
Usage |
- |
| Building to land ratio |
60% |
Floor area ratio |
200% |
| Type |
Land |
Property number |
3 |
| Registered category |
Residential land |
Actual category |
- |
| Registered area |
939.53m2 |
Actual area |
- |
| Zoning |
Residential Class II |
Usage |
- |
| Building to land ratio |
60% |
Floor area ratio |
200% |
| Type |
Land |
Property number |
4 |
| Registered category |
Residential land |
Actual category |
- |
| Registered area |
77.38m2 |
Actual area |
- |
| Zoning |
Residential Class II |
Usage |
- |
| Building to land ratio |
60% |
Floor area ratio |
200% |
| Type |
Land |
Property number |
5 |
| Registered category |
Residential land |
Actual category |
- |
| Registered area |
5.62m2 |
Actual area |
- |
| Zoning |
Residential Class II |
Usage |
- |
| Building to land ratio |
60% |
Floor area ratio |
200% |
| Type |
Building |
Property number |
6 |
| Building number |
1126-1-1 |
| Registered type |
Residence |
Actual |
- |
| Registered structure |
WoodenTile roofedOne-story |
Actual |
- |
| Registered floor area |
111.16m2 |
Actual |
- |
| Layout |
3DK+Storage+Storageetc. |
Land right |
Ownership |
| Occupant |
debtor・owner |
Year/month built |
2001/06 |
| Type |
Building |
Property number |
7 |
| Building number |
1126-1-2 |
| Registered type |
Residence・Garage・Bike parking |
Actual |
Residence・Office・Garage・Bike parking |
| Registered structure |
SteelconcreteFlat-roofed地下一Fwith3story building |
Actual |
- |
| Registered floor area |
1F 319.81m2,2F 227.61m2,3F 164.88m2,地下一F 88.30m2 |
Actual |
- |
| Layout |
洋Room9、Office1、リビング・ダイニング3、Hall1 キッチン3、Storage2、Warehouse3、Dry room、パントリー、吹抜、Garage、Bike parkingetc. |
Land right |
Ownership |
| Occupant |
Yes |
Year/month built |
2001/10 |
Numerical data
| Cap rate
|
5.4% |
Area |
111㎡ |
| Gross yield
|
7.4% |
Base bid price |
-
|
| Lease demand
|
16 / 25pt |
Minimum bid price |
-
|
Ratio of years passed
to depreciable years
|
55% |
Earnest money deposit |
-
|
Court data
| Case number
|
2017(M)120
|
Announced |
2018/09/05 |
| Court |
Nagoya District Court (Ichinomiya) |
Start of viewing |
2018/09/05 |
| Sale type
|
Sealed bid auction
(1 times)
|
Bid period |
2018/10/03 ~ 2018/10/10 |
| Farm land |
- |
Result |
2018/10/17 |
| Sale decision |
2018/10/24 |
Special sale |
2018/10/24 ~ 2018/10/26
|
Search similar properties
